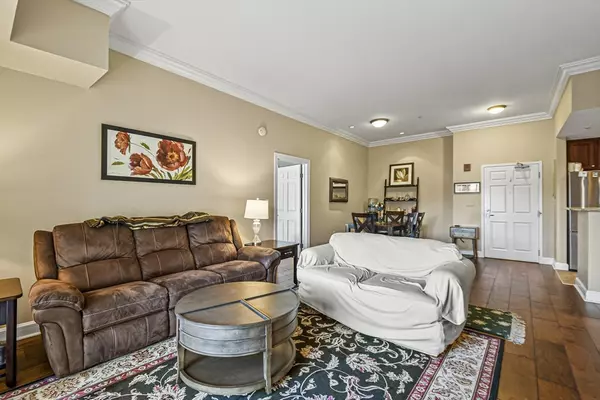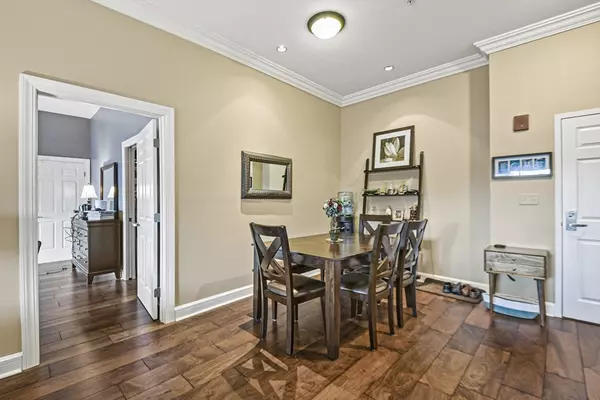
38 Village Road #709 Middleton, MA 01949
2 Beds
2 Baths
1,166 SqFt
OPEN HOUSE
Sat Dec 14, 11:00am - 12:30pm
UPDATED:
12/10/2024 04:47 PM
Key Details
Property Type Condo
Sub Type Condominium
Listing Status Active
Purchase Type For Sale
Square Footage 1,166 sqft
Price per Sqft $514
MLS Listing ID 73317405
Bedrooms 2
Full Baths 2
HOA Fees $724/mo
Year Built 2003
Annual Tax Amount $5,250
Tax Year 2024
Property Description
Location
State MA
County Essex
Zoning IH
Direction Newbury St to Ferncroft Rd to Village Road
Rooms
Basement N
Primary Bedroom Level First
Dining Room Flooring - Hardwood, Recessed Lighting
Kitchen Flooring - Laminate, Pantry, Breakfast Bar / Nook, Dryer Hookup - Electric, Recessed Lighting, Stainless Steel Appliances, Washer Hookup, Gas Stove
Interior
Heating Forced Air, Natural Gas
Cooling Central Air
Flooring Tile, Laminate, Hardwood
Fireplaces Number 1
Fireplaces Type Living Room
Appliance Range, Oven, Dishwasher, Disposal, Microwave, Refrigerator, Washer, Dryer
Laundry Gas Dryer Hookup, Washer Hookup, First Floor, In Unit
Exterior
Exterior Feature Balcony
Garage Spaces 1.0
Pool Association, In Ground
Community Features Public Transportation, Shopping, Pool, Golf, Highway Access, Public School, University
Utilities Available for Gas Range, for Gas Dryer, Washer Hookup
Roof Type Shingle
Total Parking Spaces 1
Garage Yes
Building
Story 1
Sewer Public Sewer
Water Public
Others
Pets Allowed Yes w/ Restrictions
Senior Community false






