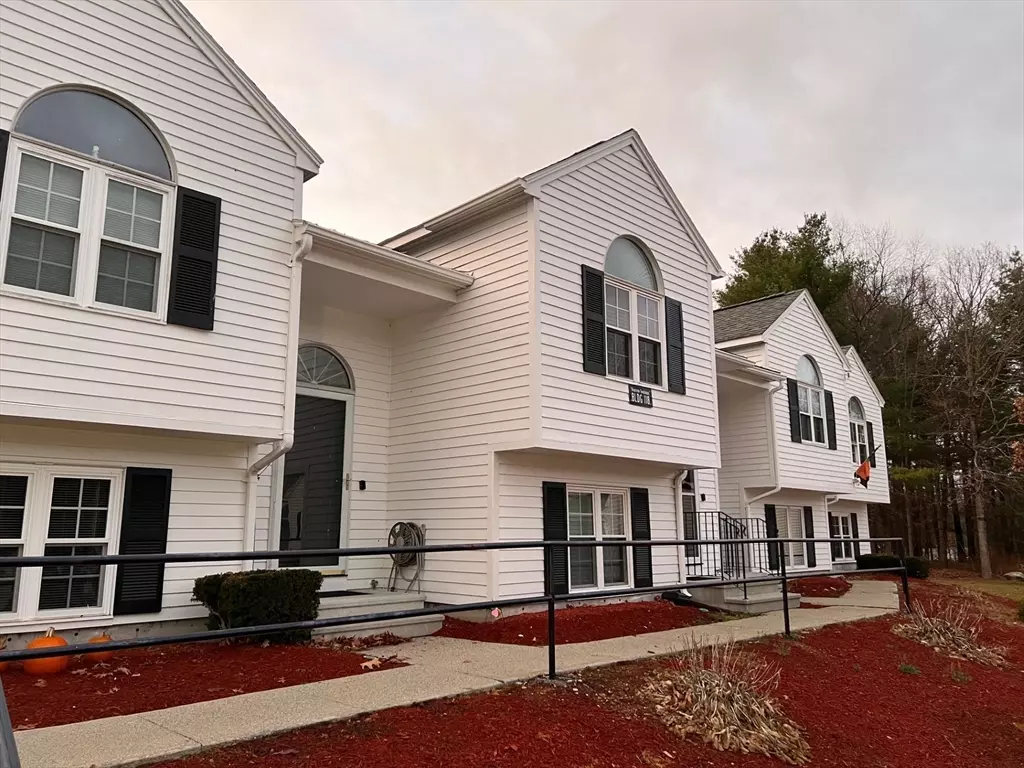
118 Riverview Pl #D Southbridge, MA 01550
2 Beds
1.5 Baths
1,121 SqFt
UPDATED:
11/29/2024 08:05 AM
Key Details
Property Type Multi-Family, Townhouse
Sub Type Attached (Townhouse/Rowhouse/Duplex)
Listing Status Active
Purchase Type For Rent
Square Footage 1,121 sqft
MLS Listing ID 73315634
Bedrooms 2
Full Baths 1
Half Baths 1
HOA Y/N true
Rental Info Term of Rental(12)
Year Built 1987
Available Date 2024-12-01
Property Description
Location
State MA
County Worcester
Direction Ashland Ave to Tillyer Ave to Riverview Rd
Rooms
Primary Bedroom Level Second
Dining Room Flooring - Wood, Open Floorplan
Kitchen Flooring - Wood, Dining Area, Open Floorplan, Stainless Steel Appliances
Interior
Heating Electric
Appliance Range, Dishwasher, Disposal, Microwave, Washer, Dryer
Laundry Second Floor, In Unit
Exterior
Exterior Feature Deck - Wood, Pool - Inground, Storage, Professional Landscaping, Garden
Pool In Ground
Community Features Public Transportation, Shopping, Pool, Park, Walk/Jog Trails, Highway Access, House of Worship
Total Parking Spaces 2
Others
Pets Allowed Yes w/ Restrictions
Senior Community false






