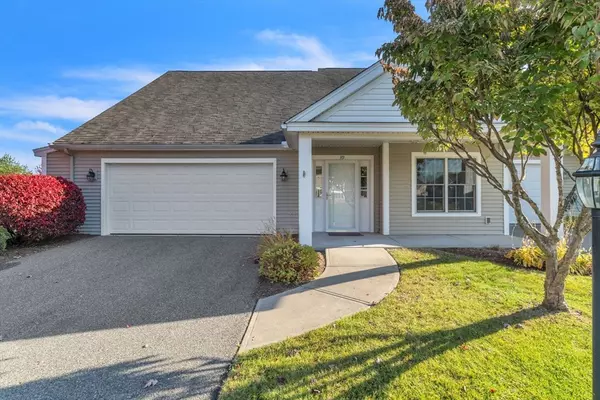
39 Cherry Dr #39 Wilbraham, MA 01095
2 Beds
2.5 Baths
1,458 SqFt
UPDATED:
11/19/2024 08:05 AM
Key Details
Property Type Condo
Sub Type Condominium
Listing Status Pending
Purchase Type For Sale
Square Footage 1,458 sqft
Price per Sqft $318
MLS Listing ID 73306798
Bedrooms 2
Full Baths 2
Half Baths 1
HOA Fees $500/mo
Year Built 2007
Annual Tax Amount $7,274
Tax Year 2024
Property Description
Location
State MA
County Hampden
Zoning RES
Direction Off of Boston Road
Rooms
Basement Y
Primary Bedroom Level First
Dining Room Flooring - Wall to Wall Carpet
Kitchen Flooring - Stone/Ceramic Tile
Interior
Interior Features Sun Room
Heating Forced Air, Natural Gas
Cooling Central Air
Flooring Carpet, Laminate, Hardwood, Flooring - Wall to Wall Carpet
Appliance Range, Refrigerator
Laundry First Floor, In Unit
Exterior
Exterior Feature Porch
Garage Spaces 2.0
Community Features Shopping, Walk/Jog Trails, Golf
Roof Type Shingle
Total Parking Spaces 2
Garage Yes
Building
Story 1
Sewer Public Sewer
Water Public
Others
Senior Community true






