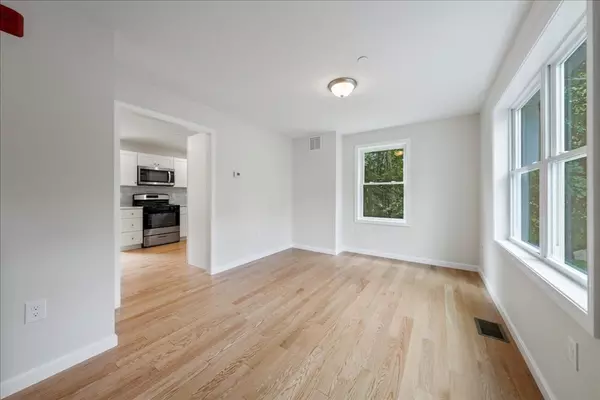
68 North Main Street #68 Westford, MA 01886
2 Beds
1.5 Baths
1,277 SqFt
UPDATED:
10/28/2024 07:05 AM
Key Details
Property Type Condo
Sub Type Condominium
Listing Status Active
Purchase Type For Sale
Square Footage 1,277 sqft
Price per Sqft $453
MLS Listing ID 73306256
Bedrooms 2
Full Baths 1
Half Baths 1
HOA Fees $167
Year Built 2024
Annual Tax Amount $1
Tax Year 2025
Property Description
Location
State MA
County Middlesex
Zoning RA
Direction Graniteville to Bridge to NORTH Main Street
Rooms
Basement Y
Primary Bedroom Level Second
Kitchen Closet, Flooring - Hardwood, Balcony / Deck, Countertops - Stone/Granite/Solid, Deck - Exterior, Exterior Access, Open Floorplan, Recessed Lighting, Lighting - Pendant
Interior
Interior Features Recessed Lighting, Bonus Room
Heating Central, Unit Control
Cooling Central Air, Unit Control
Flooring Wood, Tile, Carpet, Flooring - Wall to Wall Carpet
Appliance Microwave, ENERGY STAR Qualified Refrigerator, ENERGY STAR Qualified Dishwasher, Range
Laundry In Basement, In Unit, Washer Hookup
Exterior
Exterior Feature Deck - Wood, Deck - Composite, Screens, Stone Wall
Community Features Public Transportation, Shopping, Park, Walk/Jog Trails, Bike Path, Conservation Area, Highway Access, House of Worship, Public School
Utilities Available for Gas Range, for Electric Oven, Washer Hookup
Waterfront false
Roof Type Shingle
Total Parking Spaces 2
Garage No
Building
Story 4
Sewer Private Sewer
Water Public, Individual Meter
Others
Senior Community false
Acceptable Financing Contract
Listing Terms Contract






